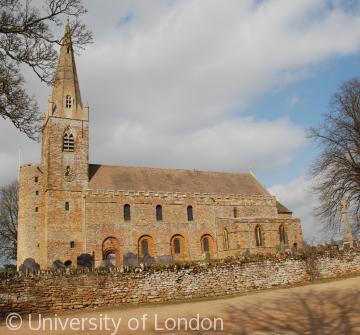The Parish Church: Medieval Architecture
 All Saints, Brixworth, Northamptonshire, built c.680 AD, is the largest surviving Anglo-Saxon building in England.
All Saints, Brixworth, Northamptonshire, built c.680 AD, is the largest surviving Anglo-Saxon building in England.The churches of ancient parishes usually have medieval origins and most incorporate medieval fabric or repeat the footprint of their medieval predecessor. Almost all were adapted over the centuries leading, as at Burford in Oxfordshire, to many phases of building, each of which displays the characteristics of its period.
It is difficult to date those characteristics precisely as they remained in use over many decades, so they have been identified as belonging to particular styles, with names coined in and after the 19th century. Individual styles are then used to distinguish each phase of building and establish a building history. Styles have no fixed start and end dates; each one continued to be popular long after another had become fashionable in the design of wealthy and influential buildings.
Style does not relate only to the form of arches, window tracery, or ornament; it includes particular proportions and types of construction and planning. For example, the earliest churches (Anglo-Saxon or Saxo-Norman) are tall in relation to their width, have simple construction usually with plain round arches, and decoration which echoes classical sources or the art of Scandinavian invaders and traders. A northern example of these traits can be seen at the former monastic church of St Peter, Monkwearmouth, and a later, Midlands one at Ault Hucknall in Derbyshire.
The Romanesque style, which evolved under the influence of Norman French architecture, also employed round arches but with richly decorated mouldings like those on the west doorways of churches at Burford and of St Germans in Cornwall.
The Gothic style developed from the late 12th century into a long-lasting idiom with many distinct phases. Early English has simple pointed arches and stylized leaf decoration. Decorated is distinguished as the name suggests by the type of complex mouldings, tracery and foliage ornament; it was used throughout the 13th and 14th century. Perpendicular, which was introduced in the mid-14th century, is perhaps the most ubiquitous Gothic style; it made its mark through the building activity of wealthy townsmen and rural landowners.
Each of these Gothic styles has regional characteristics; Ledbury has a splendid example of the kind of Decorated style developed at Hereford cathedral. Perpendicular, with a dominant grid in plans and decoration, is perhaps the most localized style. Perpendicular churches range from the low squat granite buildings of Cornwall to lofty structures of the limestone belt, which includes Burford.
Not all churches were great works of art in the manner of the great town church of St Mary Redcliffe, Bristol. Many, such as those at Camborne (Cornwall) and St Mary Codford (Wiltshire), must be considered as community efforts conceived by the people who also built their houses of local materials to patterns based on the traditions of their area.










