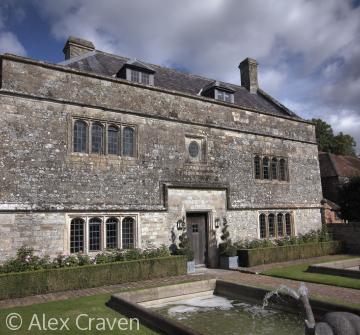Hill Deverill Manor House

Rebuilt and much altered c. 1700, Hill Deverill manor house is a two-storey stone house of medieval origins. The house is on a site that may previously have been occupied by a water mill. It was rebuilt by the Coker family, who had acquired the manor in the late 17th century through marriage. There were extensive alterations to the manor house and its site for use as a tenant farm in the 18th and 19th centuries, and had been divided into two dwellings by 1894. The house continued to be occupied by farmers until 1940, when it was converted to a private residence. Attached to the house is a 14-bay barn of a later date, into which modern owners have expanded the house.
The house is part of a much larger complex, across the river from the parish church and main road. There were also numerous outhouses, stables, orchards, a dovecote and fishponds. Chantry Cottage, opposite the manor house, is all that remains of an earlier manor house built for the Ludlow family. The arms of John Ludlow and his wife Phillippa Bulstrode indicate that it was built sometime between 1488 and 1519. When the current manor house was renovated for the Cokers c. 1700, the mill leat and other water features were redesigned as moated gardens fed by the river. During the later 19th century, the fishponds were filled in and many of the outhouses were pulled down, but an ornamental lake has been restored in modern times.
Content derived from research undertaken as part of the Victoria County History project


