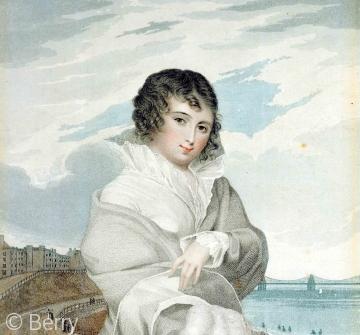Brighton and Hove Transformed c.1818-1832

Between about 1818 and 1832, the landscape of Brighton underwent a rapid transformation, much of it around the outer edge of the Georgian resort. The early Georgian facilities and houses were largely untouched although some of the tourist facilities were by then quite old, dating from Brighton’s early development as a resort which had begun in the 1750s, long before the Prince of Wales arrived in the 1780s to see what two of his uncles were up to down here.
The early developments which still stood included The Castle Inn with its chapel like Assembly Room (largely 1750s and 1760s), the New Inn (1780s, still in North Street, now largely empty again) and the long narrow streets aligned to paul pieces, the strips of farmland over which they were built , such as Charles Street and Broad Street. The only squares were Bedford and New Steine, both begun in 1799. New Steine, being better located was finished first. Until the later 1810s most visitors rented apartments, not whole houses and so lived here as they did in a lot of Georgian towns and cities, renting only the rooms they needed. Take-away food was common. The local bakers and pubs supplied meals.
By 1818 Brighton was in need of more modern projects which suited both the taste for bigger town houses to rent beside the seaside and also the fashion for entertaining at home. The town was spreading into locations where more large plots of land could be bought for development as squares and crescents. The grander schemes included Brunswick and Kemp Towns, Hanover Crescent and Regency Square.
Investment also flowed in for other projects such as the Chain Pier, the York (now reopened) and the Albion Hotels. The latter built there after a debate about whether or not the Commissioners who ran Brighton should and legally could buy the land on which Russell House had stood, in order to open the view from the Steine, then the area where people promenaded. If you look down from the Steine now, it is still possible to see why this idea was mooted.
New Chapels of Ease were built with the intention that the income from letting the pews should pay for the curate, the building and also make a profit for the owner. Thomas Read Kemp commissioned St George’s from Busby and Charles Barry designed St Andrews in Waterloo Street and St Peter’s as the chapel of Ease for St Nicholas’s Church. St Peters was the only church paid for by rates and loans from the government.
Barry won the competition for the design for the Royal Sussex County Hospital, the first part of which was built in this period.
New private or subscription gardens opened. Ireland’s Gardens with its cricket and stool ball grounds was the subject of several engravings. Now under Park Crescent, these gardens limped along into the 1830s and 1840s. Queen’s Park was also unsuccessful as gardens and a spa and the owners sought to add villas, a project which also failed to work in spite of quite heavy promotion.
Where did all the capital that flowed into all of these projects come from? That is not easily established. But it was all the work of developers, some building a house or two or finding a builder to do it for them, others simply taking the risk of lending the money as mortgages. Many backers were friends and family, this much emerges from the bankruptcy records which give us an insight into who were the creditors. The loss of builders’ accounts, family accounts and correspondence such as any sources for the prolific Wilds, Amon and Amon Henry who were working in the town by 1818 greatly limits our understanding of who played major roles as developers and arbiters of style. The Wilds built anything they were asked to including the Phoenix Brewery for Richard Tamplin who opened it in 1822 just behind Richmond Terrace.
At this time, it was not the banks and other bodies we are used to today which funded building development. Planning control was slight and confined mainly to preventing buildings intruding into the road and similar issues.
Rates were paid directly by ratepayers who also attended meetings where the management of the town by the Commissioners and of the poor by the Directors and Guardians was examined. Any extra expenditure was carefully examined. Many owners of houses had bought to let and so needed to keep the town prosperous to make their investment worthwhile. Local businessmen also had a keen interest in maintaining the flow of visitors coming in.
Ratepayers opted for gas lighting, more powers to widen streets, a proto police force and agreed that both the cliff top to the east of the town centre and a link road right along the front of the old town had to be built. Previously visitors and residents had to detour round North Street to get from the east to the west side of town. This had been the source of complaints and a reason why the western side of the town had been slow to develop. The ratepayers also relocated the Poor House to the north side of town, where Buckingham Place and Albert Road now stand. This was another major piece of organising and a financial pressure on the ratepayers.
With the great amount of building in Brighton and Brunswick Town in Hove, (together with the revamping of some of the houses in the surrounding villages which are now in the City,) by 1832 the whole area looked prosperous. Yet within the back streets the population was high and in due course, the failure to provide adequate sewerage, fresh water and street cleaning in these areas was to become a major issue which had a profound effect on the reputation of Brighton and Hove. But that is another story.
© Sue Berry
Content derived from research undertaken as part of the Victoria County History project




