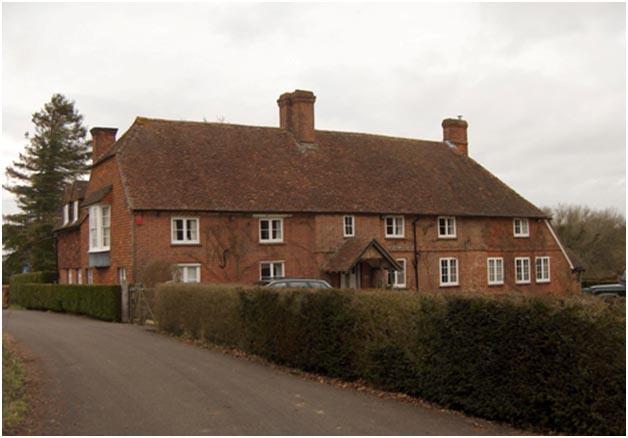Photograph of exterior

Mead House was formerly a copyhold of the manor of Mapledurwell held of Corpus Christi College, Oxford.
The later, more fashionable, brick façade conceals a complete 16th-century, three-bay timber-framed house which retains its full complement of three bays. It is remarkably similar to neighbouring houses in its framing and plan, having a single-bay hall under a unitary, half-hipped roof. It may therefore have been built at about the same time. i.e. the first quarter of the 16th century. A brick to the side of the front door is engraved ‘16 I.E. 27’ [John Eggar], and may well indicate the date when a chimney was inserted in the cross passage to create a lobby entry; larger bricks over the same door bear the inscription ‘Jonathan Platt 1728’, and may mark the occasion when the timber-framed house was given a brick skin.
Structural detail provided by Edward Roberts.
