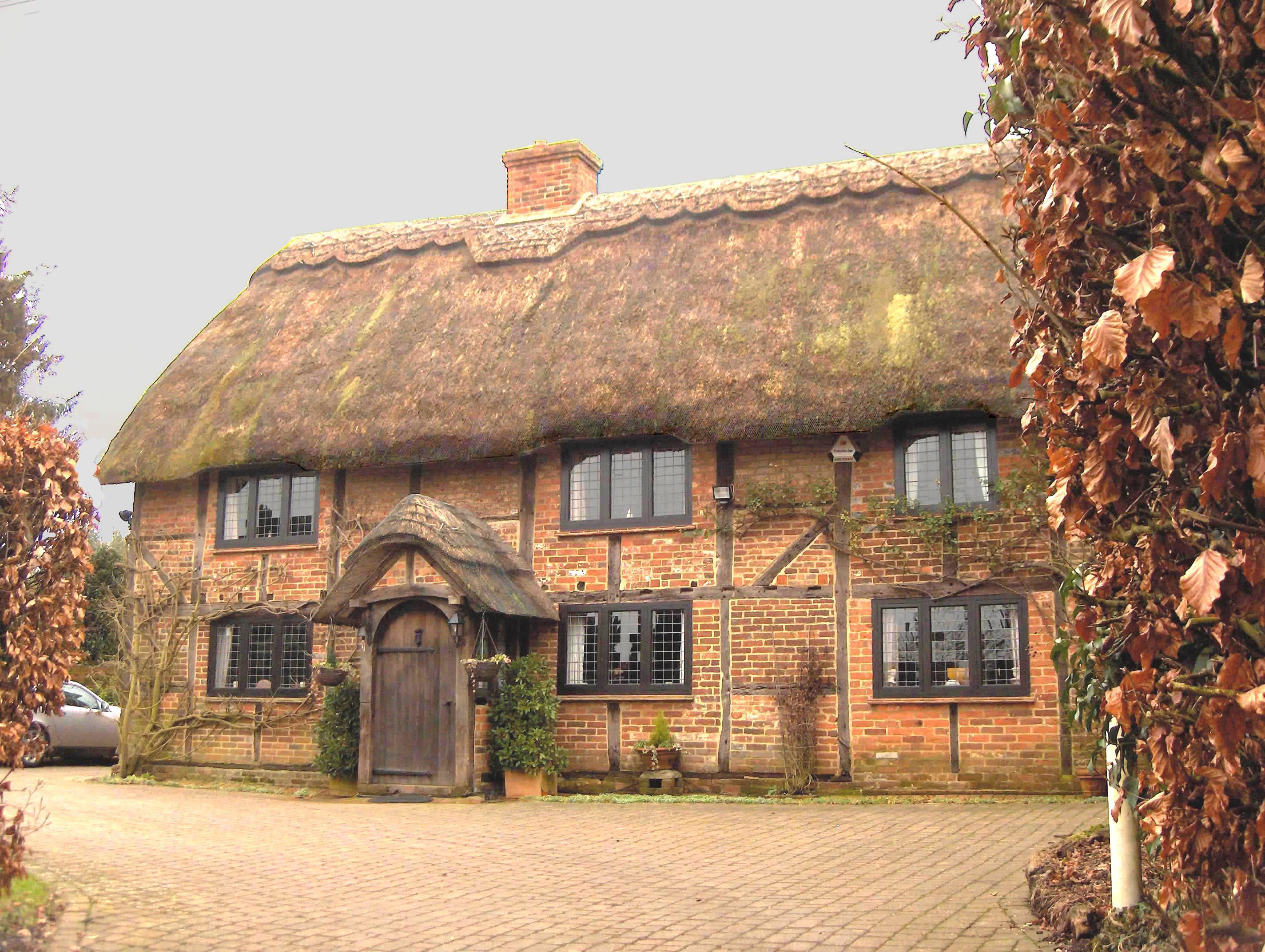Photograph of exterior

Jackdaw Cottage was formerly a copyhold of the manor of Andwell held of Winchester College.
All three bays of an early seventeenth-century timber-framed house exist here but the chimney is within the hall and not within its own chimney bay, hence there is a baffle entry. At present the chimney heats an end room but it has been remade at ground-floor level and – as built - it would have been standard for it to have heated the hall only. As at neighbouring Blaegrove House, an end bay has unchamfered, axial joists while the central hall bay has chamfered transverse joists. The bay beyond the kitchen has unchamfered, transverse joists. At the end of the hall furthest from the chimney is a stud with a mortice for fixing a high bench. The timber is generally of modest quality and some is re-used.
As built, there were only two rooms on the first floor. At this level, the two bays on either side of the chimney formed one undivided room. This plan, together with the fairly slight and re-used timbers points to a fairly humble house.
Structural detail provided by Edward Roberts.
