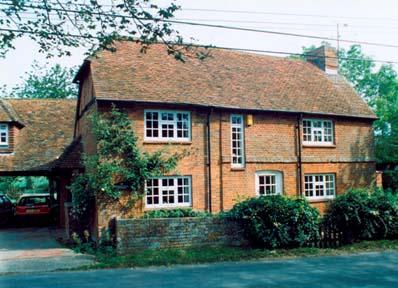Manor Farm Cottage in Mapledurwell

Manor Farm Cottage in Mapledurwell was built upon the site of a former copyhold of Mapledurwell Manor held of Corpus Christi College in Oxford.
This substantial building appears not to have been the principal messuage of the copyhold. It contains two bays of much-altered timber framing. There was probably a half-bay at the southern end, now missing. The staggered butt-purlins, and flimsy timber, with much crude joinery (halved and nailed joints), suggests late framing; possibly early 18th century. A brick skin was added in two phases, and the chimney is also an added feature. The whole was planned like an agricultural building, with a potential loft for hay or malt. Tenants' wills of 1645 and 1693 mention a malt- or brewhouse, and a court book entry of 15 Sep 1714, justifies a reduced fine on the granting of a reversion to the daughter of Henry Smith by the comment that 'He was kindly used in consideration of his house being burnt'. This man was also a maltster. Given that this was a copyhold of only eight acres, it seems that Smith would have been in no financial position to rebuild the major dwelling, and it may have been that he carried out at least a partial conversion of the malthouse.The 1st Edition of the O.S. 6” series clearly shows that the principal messuage had been rebuilt by 1870, while a College account records that Joseph Addison was the tenant in 1881. A report on the fire of 1881 in the Hants and Berks Gazette reveals that Addison’s residence was destroyed, and that Widow Hockley’s cottage, though tiled, would have ‘fallen prey to the fiery contagion’ had it not been for the praiseworthy efforts of her neighbours. The only conclusion that can be drawn is that the widow’s cottage was the present Manor Farm Cottage.
Structural details provided by Edward Roberts
