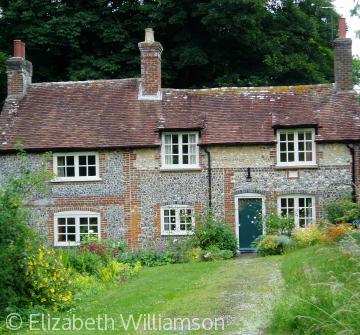Houses and Housing
 Madehurst, Sussex, cottage built with local flint, chalk, brick and clay tiles
Madehurst, Sussex, cottage built with local flint, chalk, brick and clay tilesBefore 19th-century industrialisation brought the need for mass housing, most houses, however humble, were individually built by local craftsmen who followed - and developed - local ways of building with local materials. There is a clear visual contrast between houses in areas rich in timber but poor in building stone such as Herefordshire, and those in parts of Oxfordshire where stone was plentiful or, especially after 1600, where clay was used for bricks. Once the canal and railway network had developed, houses could be built of materials brought from distant parts, resulting in greater visual uniformity; Welsh slate, for instance, can be seen on roofs throughout the country. Often it remained more convenient to build in local materials, and in the later 19th century many architects consciously chose to make their designs appropriate to their localties.
Only substantial medieval houses, built for quite wealthy people, have survived, often encased in later building. The flimsier houses of the poor have gone, though traces can be uncovered by archaeology. All medieval houses had similar accommodation: a communal living area (the hall), smaller family rooms and, separate from them often at the other end of the hall, a kitchen and other services. In rural houses the hall usually rose as high as the house, but after about 1550 two-storeyed houses with a ground-floor hall were usual. Cottages and farmhouses continued to be built with a central hall and rooms opening one from another. As the desire for privacy and comfort grew, different arrangements were developed, with for example lobby entrances or through passages and central or end chimneystacks. After 1800 most houses had central entrance halls with staircases, leading to a network of corridors. Internal arrangements can be judged from outside by looking at the position of doors, windows and chimneystacks.
Size, style and decoration indicates the wealth and position of those who paid for new houses. Refinements, such as ornamental patterns in timber framing or moulded stone details, are signs money could be spared for show, and after 1600 classical details, such as pediments over doors, suggest fashionable aspirations. It is often easy to spot the characteristic styles adopted by local builders and architects. Their clients included gentleman farmers, clergy and doctors, as well as those in rural retirement from trade, the professions and military service.
As industrial settlements developed, in town and country, the need to house large numbers of workers quickly and cheaply grew. Mass housing was provided by speculators and by employers. A little had been provided in the 18th century by landowners who wished to move their tenants away from newly laid-out parks. Enlightened landowners continued to rehouse their workers in much improved estate cottages, often transforming existing villages. Some early industrialists, such as Arkwright in Derbyshire, developed terraced housing to standards not previously enjoyed by factory and mill workers and formed model communities with their own facilities and healthy layout. Speculators built streets of terraces for rent, some following local types such as the Sunderland cottages. Mining companies created new enclaves, like New Bolsover, associated with existing towns and villages and in places like Snodland in Kent, speculatively built workers’ housing swamped existing settlements.
The idealism of early industrialists found an echo in the Garden City Movement, conceived by Ebenezer Howard, and in the best of the ‘Homes for Heroes’ provided as part of government programme after the first world war. Councils had been obliged clear slums and rehouse their populations from the 1880s. After 1945 they began to use prefabrication to keep up with the demand for new homes. The choices between architectural technologies, styles and house types, from cottage-flat to tower block was huge. The variety of public housing can be traced through towns and cities across England, and usefully compared with the more limited and traditional range of private housing provided by commercial house-builders since 1918.









