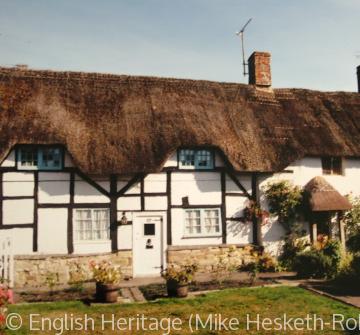Farms and Farmhouses
 One of the small farmhouses lining the main streets of Codford, Wiltshire. Its position, end-on to the street, gave easy access to the close of land a
One of the small farmhouses lining the main streets of Codford, Wiltshire. Its position, end-on to the street, gave easy access to the close of land aBefore enclosure farms lined the village streets of nucleated villages, or lay isolated in areas of scattered settlement. All had farmyards surrounded by individual farmbuildings built over time for a variety of purposes. The barn was usually the most substantial farmbuilding, and many medieval and early modern barns have outlived the other structures. Some information about the character of vanished types of medieval farmbuildings can be gained from documents, especially those produced by major religious houses about their own farms (granges). The farmhouse often survives. Many have have been continuously occupied since they were first built and so contain much older fabric than is evident externally.
In character farmhouses are like other local houses of similar status, but some are adapted to the farming of particular regions. In the fruit-growing Newent area, most farmhouses have attached cider houses, while those in the dairying areas of Wiltshire have cheese lofts for storing whole cheeses. Farmhouses usually have dairies in the coolest part of the house, in order to supply the household with home-made butter and cheese as well as the local market with the surplus. In pig-rearing areas of Wiltshire, pork for home consumption and sale was cured in narrow smoke-chambers adjacent to the chimney. In remote locations, like the Yorkshire wolds, farmers needed to accommodate large numbers of live-in labourers, who in the East Riding were housed in long separate dormitory wings. As farms were amalgamated to form larger units, richer farmers rebuilt or remodelled their houses to resemble polite villas or small country houses. Some farms, especially those established post-enclosure outside settlements, were often provided with farmhouse and farmbuildings to a single design, which was perhaps based on a model invented or copied by a surveyor employed by the landowner.










