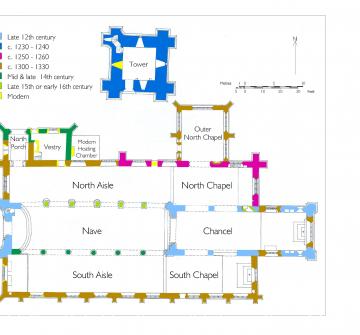The Parish Church: Functional Spaces
 Plan of the parish church of St Michael and All Angels, Ledbury, based on a measured survey.
Plan of the parish church of St Michael and All Angels, Ledbury, based on a measured survey.Medieval parish churches built after the Norman Conquest were designed to accommodate the forms of worship (the liturgy) developed in Rome and adapted by the English in the 12th century. Particular functional spaces were required for the celebration of the sacraments (visible signs of the gift of God’s grace) central to the liturgy. These spaces were a sanctuary, which contained the high altar where the Eucharist or Mass was celebrated, a chancel where the services were said or sung, and a nave where the lay congregation gathered to hear the services.
The sanctuary was often not a distinct enclosure but only a raised area at the east end of the chancel, reserved for the chief event of the liturgy, the celebration of the Eucharist. The mystery of that sacrament was partly concealed from the nave by a screen. Those erected in the 14th and 15th centuries were elaborate wooden screens running across the church and carrying a loft from which parts of the service could be sung. Their name, rood screen, came from the cross or rood carrying the figure of Christ which stood on the centre of the screen or hung above it. Many rood screens survive in Cornish churches.
Other parts of the liturgy were also celebrated in the nave and at the door, which after 1300 usually had a porch. Civil ceremonies with connections to the sacraments (for example betrothal leading to the sacrament of marriage) were conducted outside the door. Baptism, the first sacrament which gave entry to the Church, took place appropriately at the west end of the nave where consequently the font was placed.
Churches were often built with aisles flanking the nave or had aisles added later. In larger churches with two aisles flanking the nave and often the chancel as well, we can be sure they were intended as passages for the processions which formed an important part of the liturgy. The aisles were also used to house subsidiary altars, dedicated to particular saints or funded by individuals or by groups such as trade guilds and religious fraternities. Aisles in smaller churches may have been devoted to chapels, while processions were led round the outside of the church.
Larger churches, especially those such as Burford and Ledbury which seem to have originated as Anglo-Saxon minsters (see Parish organisation), were often cruciform, that is they had a transverse arms. The arms housed several altars and met at a central square space – the crossing - between chancel and nave, usually crowned by a tower. Some churches, and particular Cornish ones like Tintagel, have an irregular cross plan, formed by chapels added on each side of the nave at right angles to it. Other churches have one or more side chapel added parallel or at right angles to the nave, as at Ledbury.
The main purpose of the tower was to house the bells which were rung to mark the regular occurrence of services and summoned the congregation to them. It is clear from the elaborate manner in which they were so often crowned, with battlements, pinnacles and sometimes with spires as at Burford, that they were designed to mark the church as the focal point of the parish. A few towers were detached though the reason for this is often not clear; Ledbury has a remarkable example and there are some in Cornwall. Most towers were built at the west end of the nave though some were attached to an aisle and may have had a porch in their base as the tower at Newent in Gloucestershire does.







