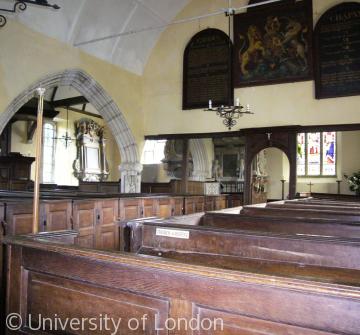Church Building after the Reformation
 Church furnishings of c.1740 in Molland Church, Devon
Church furnishings of c.1740 in Molland Church, DevonIn the countryside between about 1560 and 1830 most church building was devoted to making churches suitable for the Protestant worship introduced at the Reformation. At first alterations were restricted to providing a wooden communion table and rails round it at which communicants could kneel instead of a stone altar, installing a pulpit from which sermons could be preached, and replacing figurative wall paintings with whitewash and biblical texts. Throughout the 17th and 18th centuries, churches were modernized not only to accommodate changes to the forms of worship (the liturgy) but to respond to contemporary standards of taste and comfort.
The pulpit became the most prominent item in the church, often placed on the long north wall facing as many people as possible. New churches (mostly in towns) were built on a plan centred on the pulpit, that is on the auditory principle in which hearing the sermon was more important than seeing communion being celebrated. Most new pulpits were high wooden structures, called two- or three-decker pulpits. They had different stages for the preaching of the gospel (top), the reading of the lessons (middle) and for the clerk, who led the congregation’s responses during the service (bottom). Few of these survive intact but parts of them have been reconstructed as simple pulpits and as separate desks.
Wooden galleries were often built to accommodate an expanding congregation, and many were reached from new outside staircases. West galleries were frequently used for musicians and singers before organs were introduced in the 19th century. Medieval benches were replaced with pews with high sides and doors (gated or box pews), often with a special one for the owner of the advowson.
Other alterations included architectural features in fashionable style: doorways and windows, including dormer windows in the roof to light galleries, and plaster ceilings under the medieval roofs to improve warmth and acoustics. Molland church on Exmoor has a remarkable collection of 18th-century furnishings including a three-decker pulpit on the north wall of the aisle, wooden altar rails and communion table and a west gallery.
Such survivals are rare. Victorian church restorers usually dismantled such interiors in an attempt to revert to a medieval arrangement and appearance. Inspired by church reformers such as the Oxford Movement and the Cambridge Camden Society and by writers such as A.W.N.Pugin, architects not only designed new churches in medieval style, such as Burham church in Kent, but restored genuine medieval buildings like those at Codford (Wiltshire) to what they believed was their original appearance. This was often done on very little evidence and with the intention of making improvements by using a more conventional medieval style. Furnishings in particular had to be created from scratch using, as at Ault Hucknall in Derbyshire, medieval principles rather than medieval designs.








