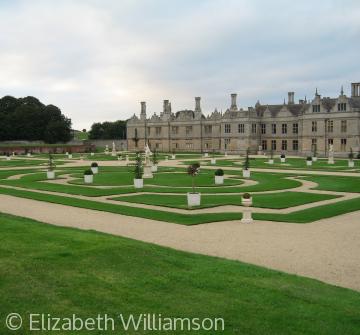Great Houses and Estates
 Kirby Hall, Northamptonshire, an Elizabethan great house with a late 17th-century formal garden
Kirby Hall, Northamptonshire, an Elizabethan great house with a late 17th-century formal gardenGreat houses were built by landowners who ranged from powerful aristocrats to local gentlemen. They were not only the homes of extended families and places to entertain guests, but also administrative centres for great estates. Landowners had great houses in county towns where they had local influence as MPs and justices of the peace, as well as on their country property; the most powerful and ambitious established themselves in London close to the royal court. Their education, social connections and wealth influenced their taste. Some built great houses in the vanguard of architectural fashion, others aped those fashions in an unsophisticated way, and yet others conserved what they valued about the houses they had inherited.
The arrangement of great houses evolved from a collection of separate or linked buildings in the 12th and 13th centuries to a more regular layout round a courtyard or courtyards. The great hall was always the heart of the building where all were welcome and where the ceremonial of hospitality could be enacted, but there were also private rooms for family and more intimate entertainment and lodgings for servants and guests. The Elizabethans experimented with more compact houses with a greater variety of specific room uses; the plans of houses built for rising gentry families, like the Palmers of Parham, were among the most ingenious of their age. Landowners rarely built from scratch but developed the houses they had inherited or bought. The form of Bess of Hardwick's 16th-century house, for instance, partly determined the appearance 17th-century Chatsworth, the original layout disguised by splendid facades in the latest European court fashion.
The mid 18th-century landowner often preferred the Palladian style. The favoured formula, inspired by the books published in the 16th century by the Italian architect Palladio and to be seen at Kedleston in Derbyshire, was a central block of state rooms fronted by an impressive classical portico linked to lower pavilions which housed services and family rooms. Gradually a greater informality was introduced to ways of living and planning houses, which became more irregular in plan and sihouette. Other styles were introduced, which gave the Victorian landowner scope to choose from a huge variety of them – from Elizabethan at the Rothschilds’ Mentmore in Buckinghamshire to Italianate at the royal family’s Osborne on the Isle of Wight. Those who has inherited ancient houses began to appreciate their history and architecture and to restore or develop them in the same style. By the first half of the 20th century the rich were eagerly acquiring such houses and, like the Peasons at Parham in Sussex, meticulously restoring them.
The landscape which surrounded the great house was designed mainly for leisure. The medieval house and early modern mansion often lay within a deer park, bounded by a bank. The park at Parham survives, characterised by rocky outcrops and ancient oaks. The large windows of Elizabethan houses like Hardwick Hall, Derbyshire, overlooked geometric patterns within walled gardens, where elaborate entertainments could be continued out of doors. In the late 17th and early 18th century the landscape, as far as the eye could see, was controlled in a formal design with long ‘rides’ stretching far into a landowner’s estate. This taste was soon succeeded by one for designing in a series of pictures which unfolded as the park was traversed, but in the later 18th-century ‘Capability’ Brown and Humphry Repton made views from the house most important, Brown planting new carefully placed trees and Repton 'improving' what was there, Repton re-introduced the flower garden, especially close to the house, an idea developed by the Victorians who, as at Trentham Hall in Staffordshire, used formal planting schemes as foregrounds to their great houses. Natural planting was was introduced in the 1870s, especially for the gardens of houses designed in a old English styles, and has proved to be a persistent fashion.










