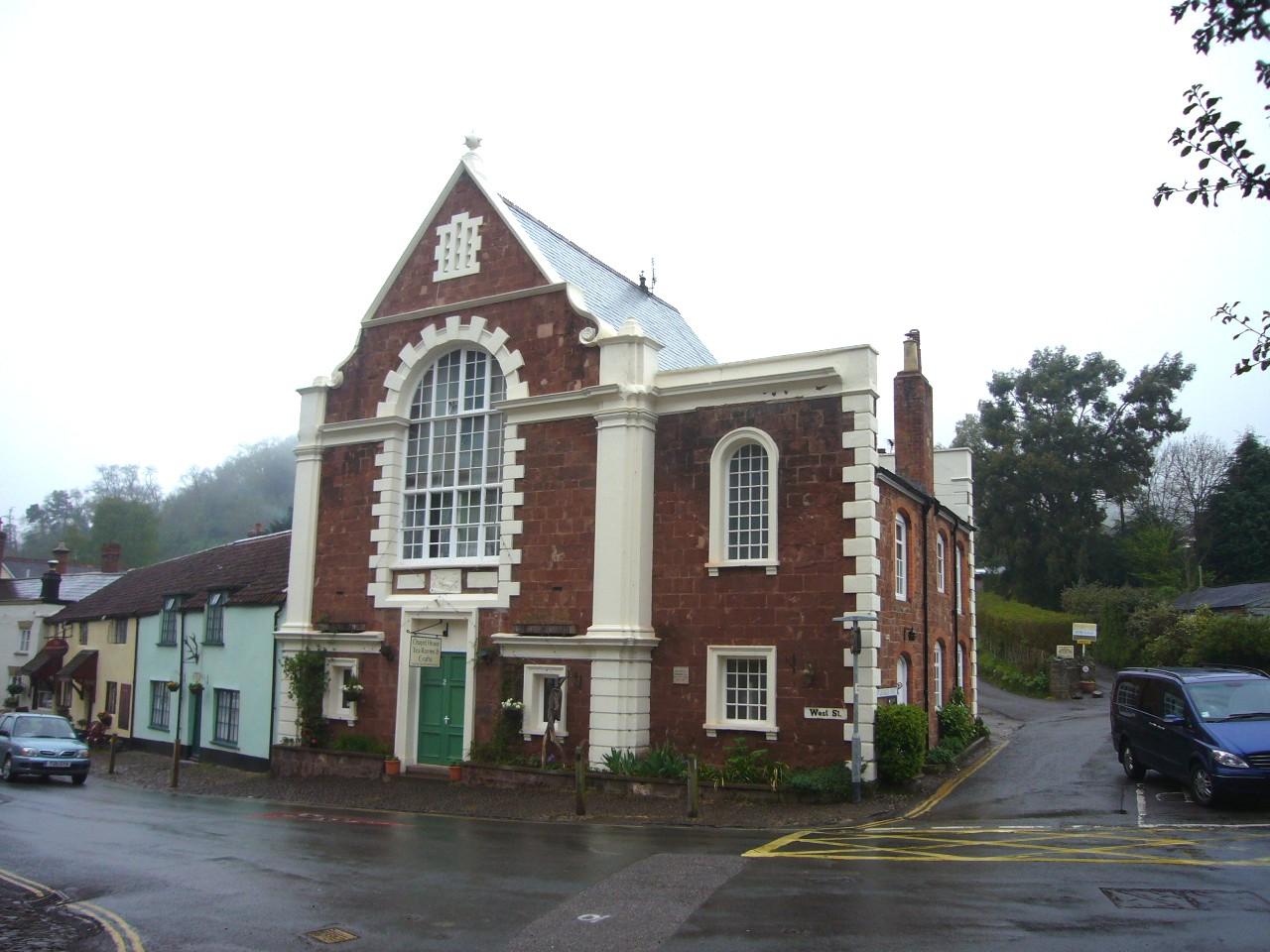Former Methodist Chapel, West Street, Dunster

Dunster Wesleyan Methodist chapel, designed by Samuel Shewbrook of Taunton, was built on the site of an earlier Wesleyan chapel and opened at Easter 1878 with 243 seats, including a gallery for singers and children. Despite the small membership the cost, £840, had been paid off by 1881. The members maintained chapel, with services twice on Sundays and once during the week, Sunday school, day schoolroom and manse as long as possible. The chapel closed in 1968 and was sold in 1969—70.
The former Methodist church, later a house and studio, was built of dressed and coursed red sandstone under a steep gabled slate roof. The ornate Dutch-style gable had moulded coping, cornice and scrolls, and a spiked ball finial. The porch had Doric pilasters and a cornice but has been demolished. Two-storey Chapel House adjoins to the right with false walls to the front and back decorated with parapets, moulded cornice and rusticated quoins to tie the building visually with the chapel.
