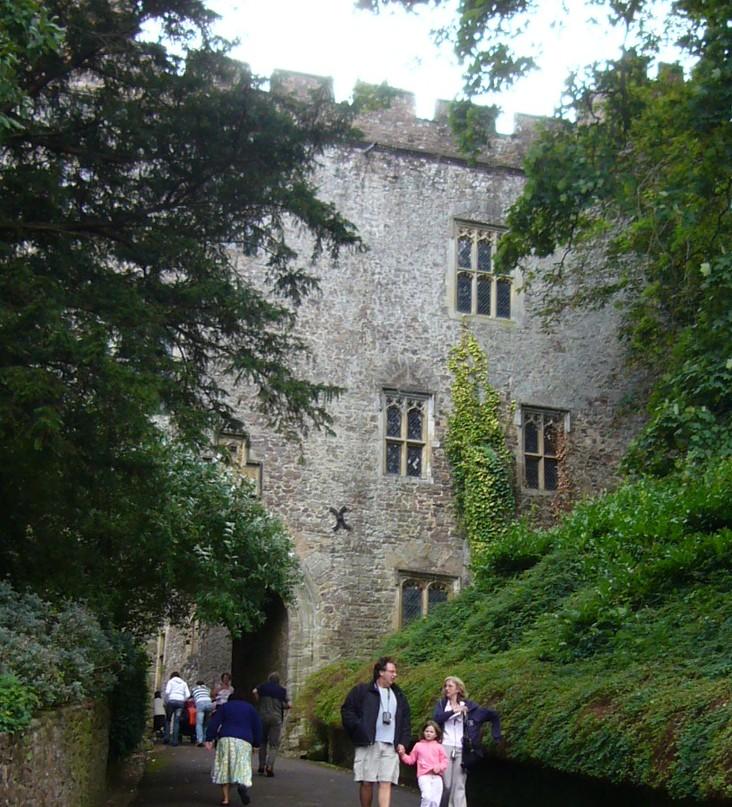Dunster Castle gatehouse

Work on the castle in the 1420s included a new gatehouse costing c. £250. William Bowland the mason was in charge of building work and cottages near the castle were taken over for lime burning. In 1428 work was carried out on the chamber over the gate by the stable and the house next the outer gate was tiled. In 1430 two buttresses were completed at the castle gate. It originally consisted of two sepearte parts a lower internal half and a higher external half designed for defence.
This impressive building of local red sandstone still dominates the view south through High Street and towers over visitors as they climb the steep drive towards the Castle. It has been put to many uses and was altered as early as the early 16th century when larger windows were inserted and a heraldic panel placed on the face. That indicates that by then the gatehouse was the principal entrance to the site and by teh 18th century it straddled the drive. In the 1760s it was remodelled for Henry Fownes Luttrell by Thomas Hull who raised the inner half to create a level roofline and added two polygonal turrets to the reopened gateway to the new Green Court.
It was finally altered by Salvin in the 1870s when a railroad track was laid along the west side of drive to transport materials. Salvin reopened the 13th-century gateway and built the steps which now give access to the court and the house. He also demolished the dividing walls in the gatehouse creating a tenants hall in the upper storey. The gatehouse was used as an estate office in the early 20th century.
