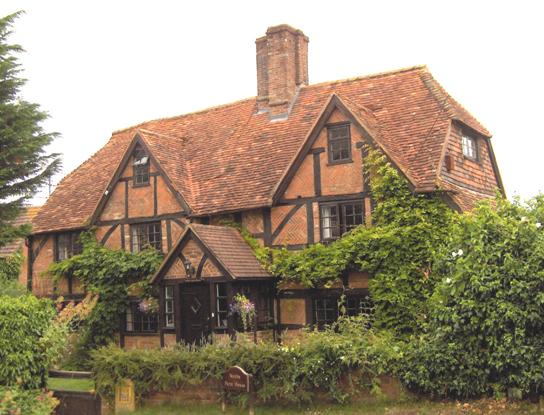Webbs Farmhouse in Mapledurwell

This fine, but much-altered house in Mapledurwell, known as Webbs Farmhouse, dates from the late 16th or early 17th century. It was the homestead of a freehold held of the manor of Mapledurwell and its hipped roof indicates that it was originally thatched. A large area now known as Webbs Barns on the opposite side of the village street was the original farmyard and contains several old farm buildings.
It has a lobby-entry plan which originally allowed access from the lobby to the hall or kitchen. The social superiority of the hall is marked by the chamfered spine beam with ogee chamfered stops, whereas the kitchen ceiling is plain. The lobby-entry plan and chamfered stops are typical of the early 17th century. Also typical of this period are the short, straight braces contained within a framed panel on the back (east) wall. On the other hand, the side walls have curved braces which overlap the panels; this is a feature more typical of the late 16th century. The use of brick infill between the panels is a high-status feature at this period and it seems to be original on the evidence of hollowed sides to receive mortar which is visible in some studs. The inclusion of an attic floor with original or early dormers and the decorative use of curved braces on the front elevation could also be regarded as relatively high status.
It’s earliest occupiers were the Canners, a family of yeomen freeholders which spanned several generations in which the eldest son was always named John. One of them is commemorated in the parish church by a brass in the floor.
Structural details provided by Edward Roberts
