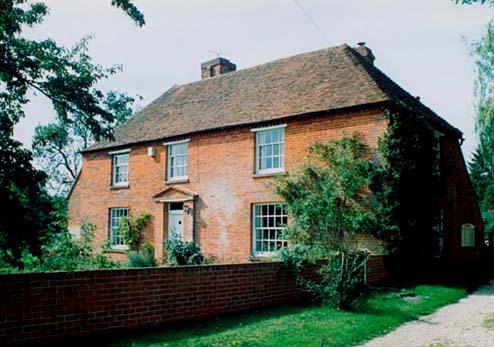Manor Farm House in Mapledurwell

Manor Farm House in Mapledurwell was the homestead of a former copyhold of Mapledurwell Manor held of Corpus Christi College in Oxford.
The brick façade conceals a timber-framed structure in which two timber-framed bays survive with a central chimney bay. The small-panel framing and short, straight braces indicate a 17th-century date and the much altered roof could be mid- to late-17th century. The plan seems to be the typical lobby entry one of that period, with a closet over the entry, but there was a problem in finding a space for an entry. Apart from some refinement in the chamfering around the parlour chimney, there is little to indicate very superior status, although massive side girts and chimney lintels indicate solid wealth. In the mid 18th century, the house was much ‘improved’ by brick façade and wing, which may have superseded an earlier, open hall; the latter suggestion is endorsed by the representation of a cross-winged house on Langdon’s map of 1616 and the reference to a hall with chamber over in Gregory Mathew’s will of 1663. Joan Hall’s will of 1723 shows that the hall was still extant. The report on the great fire of 1881 in the Hants and Berks Gazette shows that the house did catch fire, but that damage was confined to a ‘wing at the rear’ - possibly the hall, but almost certainly the north-west portion of the house, subsequently replaced by a dairy of late 19th-century date.
Structural details provided by Edward Roberts
