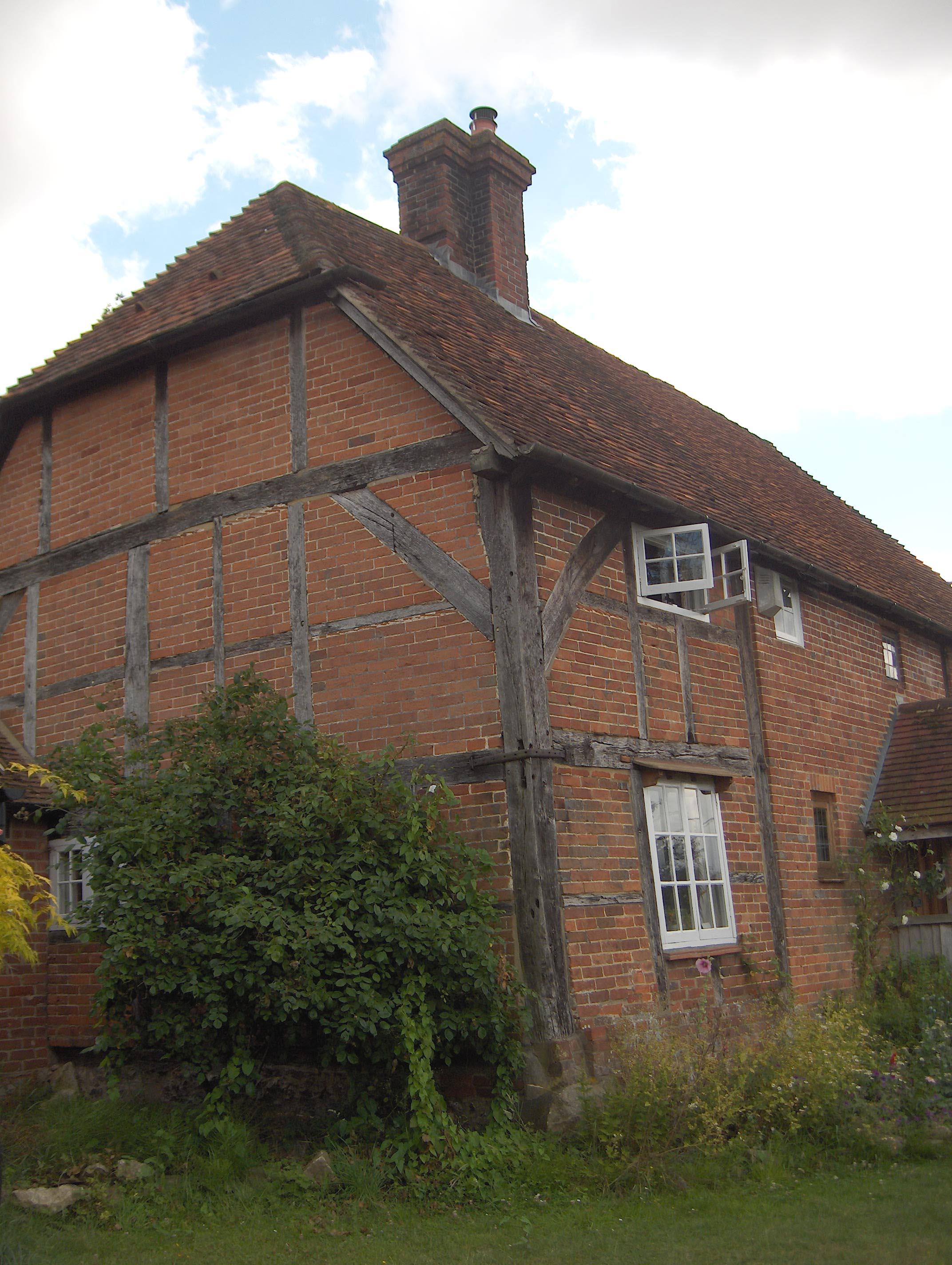Eastrop Cottage in Up Nately

Eastrop Cottage was formerly a copyhold of the manor of Andwell held of Winchester College.
It is a former 3-bay house of which one bay, the parlour bay, has been lost through fire. The end bay has axial joists and the hall bay transverse joists. The width of the unchamfered joists (140-150 mm) suggests an early sixteenth-century date, consistent with the large but slightly curved braces. The absence of soot on the rafters of the central bay shows that this was never an open hall and so the ceiling joists in the hall appear to be coeval with the original house. How the hall was heated is a mystery - possibly by a long-demolished side stack or by a smoke hood that may have been destroyed when the chimney was inserted in the low end of the hall in around 1600. This produced a baffle entry plan with the surviving spiral stair on the opposite side of the chimney from the entry.
Structural detail provided by Edward Roberts.
