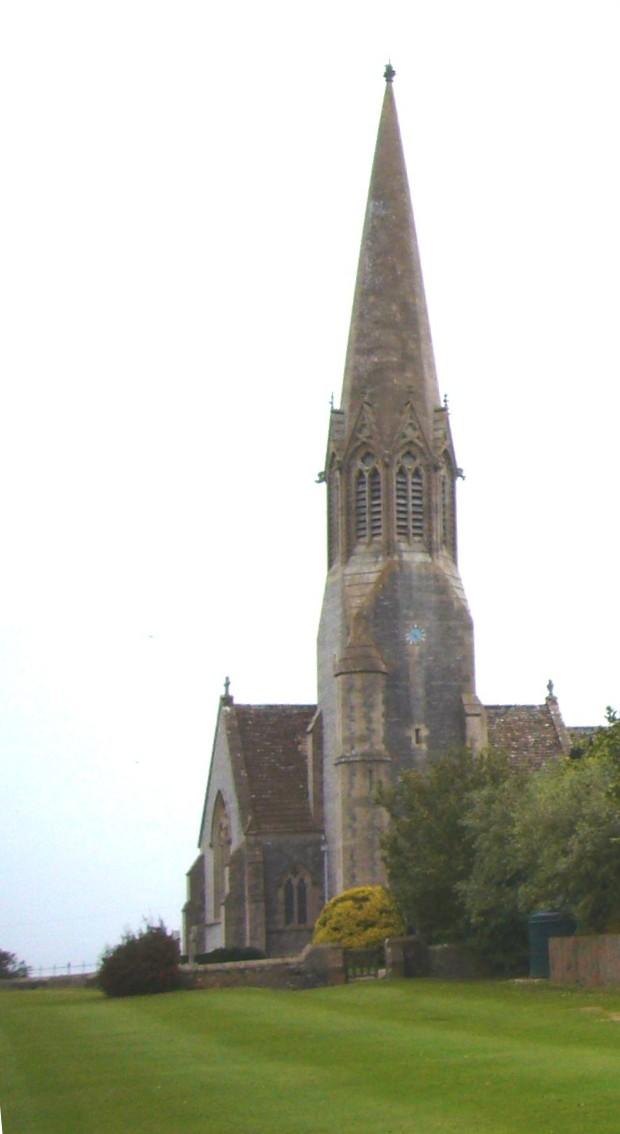Kingweston church east end

In 1850 a new church was planned by the rector and Francis Dickinson at the latter’s expense. The rector thought a bell turret would suffice and wanted a site away from Kingweston House. That would enable the old church to be used until the new one opened and remain as a Dickinson mausoleum. However, the relationship between the church and house was clearly important to Francis Dickinson and in 1851 C. E. Giles of Taunton was appointed architect and produced several designs in blue lias and Doulting stone with spire and north aisle to cost over £1,000 on the site of teh existing church. A faculty was obtained for removal of all furniture, total demolition, and extension of the site north and west. Although permission was not granted until July demolition began in April 1851 preserving the Dickinson vault. By July the site was described as desolate and dismal and no decision had been reached on the design or siting of a tower. By 1854 the new church was ready to be fitted out. From the west lawn of the house the church appears as a feature in Kingweston House grounds.
