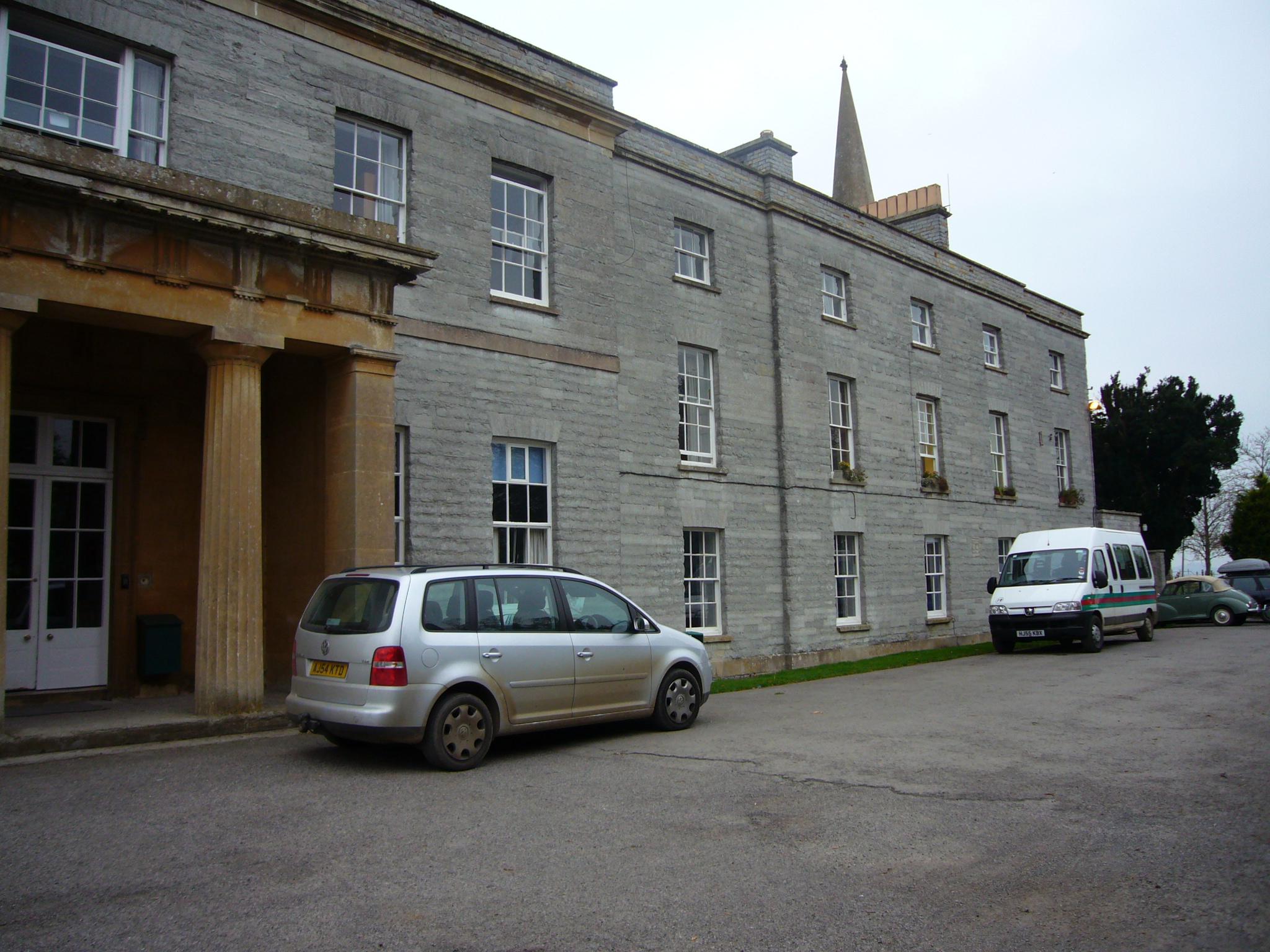Kingweston House east front

After 1824 the house was remodelled and partly rebuilt in a more severe neoclassical style, probably to designs by William Wilkins who moved the entrance to the east end of the south range and added a Greek Doric portico. The older eastern work was demolished and a long north-east wing of two and a half storeys was added then or later to form the east side of an internal service court. The long east entrance front faces the 18th-century stable court. The west range was rebuilt to remodelled or rebuilt to match, its large central rooms marked by a canted bay.
Period:
Hanoverian (1714-1837)Copyright:
University of LondonImage Caption:
Kingweston House east front