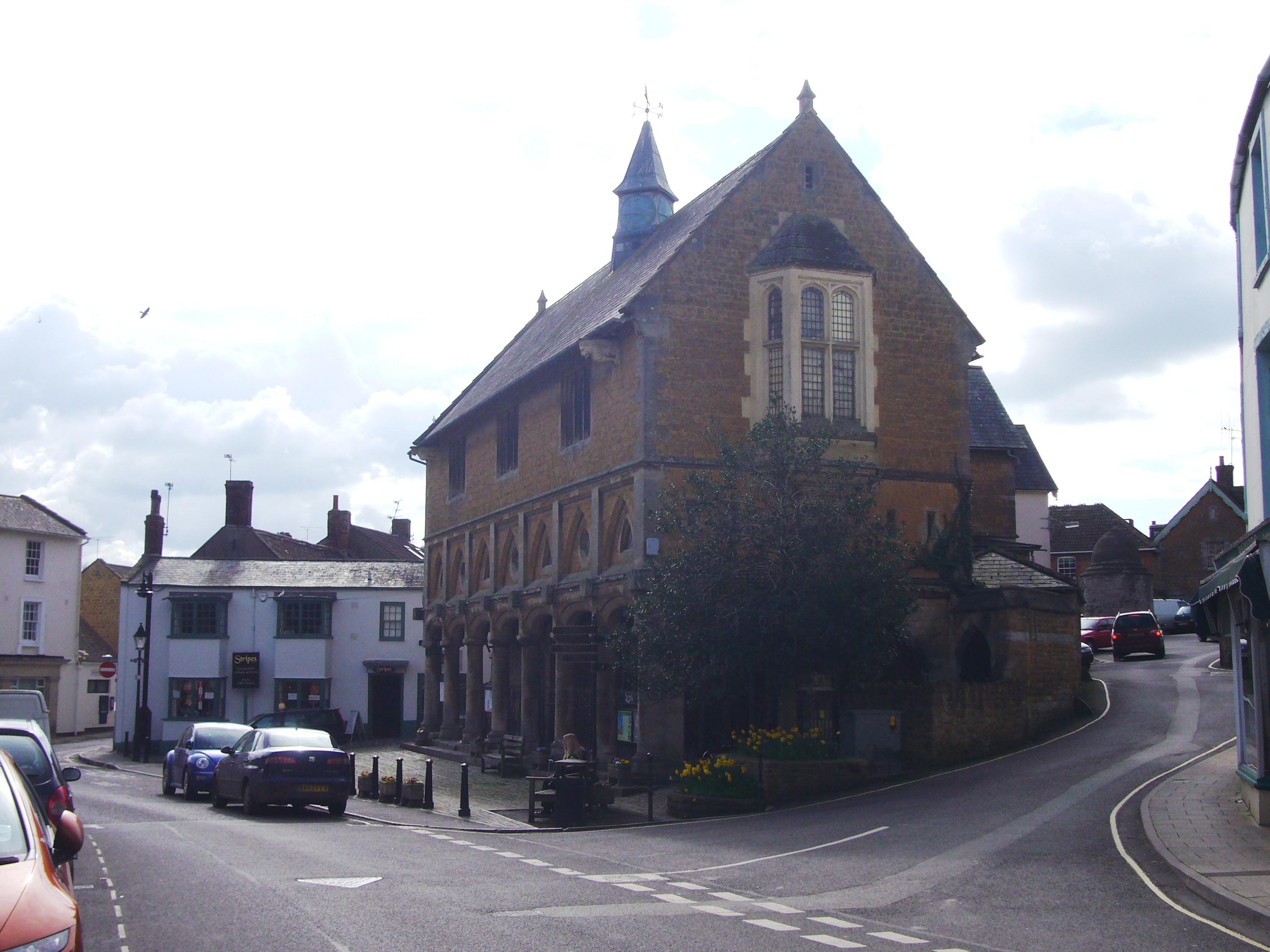Castle Cary Town Hall or Market House

The new market house was built in 1855 to designs by F. C. Penrose of squared Cary stone with Doulting dressings under a Delabole slate roof. It has a central clock turret on the ridge and is an L-shaped building of three storeys with a 7-bay main front. The ground floor was open but the colonnade was enclosed by 1887 with wrought iron railings and gates. The first floor had corn bins along both long sides and a reading room in the wing. The windows are set in arched recesses with a large oriel under the north gable. The second floor comprised an assembly room with open timbered roof and adjacent music gallery and refreshment room. A single storey butchers’ shambles completed the enclosure of a triangular courtyard with a sloping platform to the first floor. Rooms at the end of the rear wing accommodated the resident female caretaker.[i]
It was said by 1896 to have been a failure as a market house but of great service as a social and administrative venue. Known as the town hall from its completion, it was used by the vestry, parish officers, poor law and utility officials, parish council, education committee, police, registrar, local societies, theatre companies, cinema promoters, and, since the late 1970s a museum and information centre. It was purchased in 1991 by South Somerset District Council.[2]
[i] G. Venn, Market House, 9—21.
[2] Ibid. 10, 14—17, App. VII; SRO, D/PC/q.ca 2/2. A scheme to convert the ground floor to a swimming bath in the 1930s was never carried out: SRO, D/PC/cas 1/2/3.
