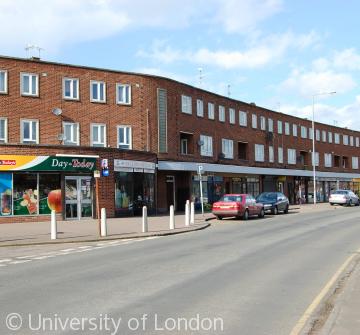Studfall Avenue Shopping Precinct

As had Stewarts and Lloyds at Rockingham Road, the Corby UDC constructed a localised shopping precinct to serve the first phase of their building development, which was completed by 1952. Like the shops on Rockingham Road, the UDC commissioned a self-contained arcade of shops with maisonettes above (Plate 8). Designed by the architects Blackwell, Storry & Scott, fifteen shops with living accommodation above were built following the curve of Studfall Avenue on its northern side, bounded by Clydesdale Road and Throughsale Wood to the west and Darley Dale Road to the east[1]. Accessed by a service road running parallel to Studfall Avenue to the north and set opposite a triangular green space, these brick built shops (with the exception of two of the larger shops) had private entrances to the living quarters above. The shops are constructed in a utilitarian post-war style with steel framing up to first floor level, pre-cast concrete beams to first and second floors and flat roofs constructed using timber framing[2]. This precinct of shops is essential to the homogeneity of early Corby, located as it is between the two areas of early UDC house building, between Studfall Avenue and Forest Gate Road and to the south of Rowlett Road. Its location on Studfall Avenue also physically linked the burgeoning UDC Forest Gate Estate with the established Stewart and Lloyds Estate via one of the major Rockingham Road subsidiaries. [1] Architect and Building News, Shops and Maisonettes, Corby for the Urban District Council (October 30th 1952), 515 [2] A & B N, (October 30th 1952), 515
Content derived from research undertaken as part of the Victoria County History project


