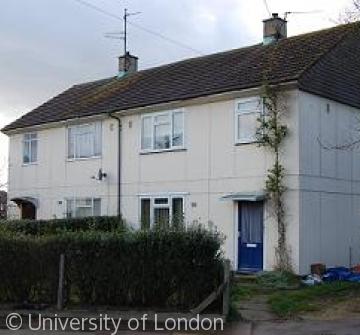UDC Concrete Houses

On the 10th December 1947, the Corby UDC received approval from the Treasury to construct 218 Easiform houses and 250 Wates Houses to supplement the redundant aluminium RAF bungalows allocated to Corby and the 140 BISF houses already completed[1]. The Easiform house was developed in 1919 due to a shortage of bricks and bricklayers and was constructed of poured concrete. The same shortages after World War Two saw the Type II design developed with over 100,000 constructed between the 1920s and the 1970s[2]. At Corby these houses were constructed in a two-storey semi-detached layout by Messrs J. Mowlem, and were rendered rather than fair faced with concrete. They were built extensively alongside the BISF houses in the Forest Gate estate and examples can be found on Clydesdale Road. The first phase of house building by the Corby UDC saw new estates created to the south of the old village, between Studfall Avenue and Forest Gate Road (Forest Gate Estate) and a more substantial estate to the north of Rowlett Road, bounded by Willow Brook Road to the north and west and Rockingham Road to the east (Willowbrook Estate). The Willowbrook estate saw the greatest proliferation of non-traditional housing types in Corby with a mixture of prefabricated steel BISF houses, concrete Easiform houses and concrete panelled Wates houses, constructed there by 1950. The Wates system was developed by a large building firm involved in the wartime ‘Mulberry’ pre-cast concrete harbour project and consisted of a number of pre-cast ‘tray-shaped’ concrete panels formed around a specially designed jig[3]. This design, of which 22,000 were built in the UK between 1947 and 1956, has since being designated as defective by the Building Research Establishment[4] making the unaltered survival of these houses along Willowbrook Road, Studfall Avenue and the north end of Rockingham Road, all the more remarkable. The Willowbrook Estate reflects the hasty and ad hoc way in which the houses were constructed, often by a number of different contractors, with different designs of house constructed one type either side of a major road, such as on Shakespeare Way and Welland Vale Road. This is also reflected in the layout of the estate. The bounded, inward facing, tight grid form of the Stewarts and Lloyds estates was replaced with a more organic feeling layout. Long, sweeping boulevards were laid out to connect with the Rockingham Road, with rows of semi-detached houses on both sides and were supplemented by small crescents and cul-de-sacs. To the east of the estate a grid of north-south aligned streets joined Willowbrook Road with Rowlett Road. By the time the Ministry of Town and Country Planning met to discuss Corby on 25th November 1948, 306 houses had been completed by the UDC, 586 were under contract and a further 1236 had been approved[5] and by the time that the Willowbrook Estate was complete, the UDC had constructed over 1500 houses[6].
[1] TNA: PRO HLG 104
[2] Harrison et al. Non-Traditional Houses, 556
[3] B. Finnimore, Houses from the Factory: System Building and the Welfare State 1942-74 (1989), 171
[4] Harrison et al. Non-Traditional Houses, 478
[5] TNA: PRO AVIA 50/1
[6] Holford & Wright, Corby New Town, 6
Content derived from research undertaken as part of the Victoria County History project






