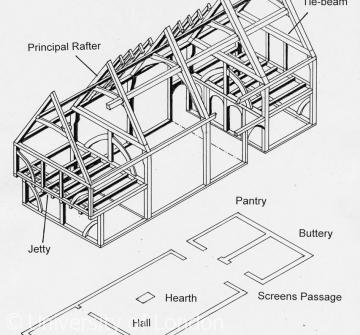The Medieval House

Medieval houses were built according to a specific plan. Three-unit houses were built around a hall, which was open to the roof and had a central hearth. Entry was through a screens passage which led to the hall. The parlour was a private room reached only from the high end of the hall. The layout of a medieval hall house reflected a hierarchical lifestyle. In towns, the plan could be modified where plots were narrow and owners built taller, narrower houses.
Content generated during research for the paperback book 'Burford: Buildings and People in a Cotswold Town' (ISBN 13 : 9781860774881) for the England's Past for Everyone series





