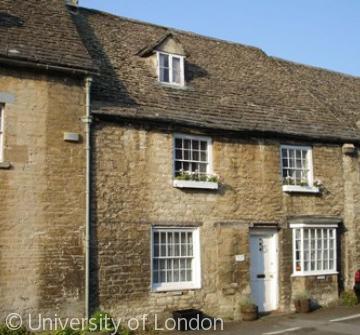Witney Street (south): Nos 18 and 20

The blocked doorway left of centre shows that No. 18 was once a pair of cottages, erected probably in the mid 17th century. The original cottages were mirror images, each with a single room on the ground floor and heated by a deep fireplace in the gable wall. Also in the thickness of the wall was a winder staircase to the first floor, with a further one to the attic room. The front doorway is of c.1700, with 18th-century sash windows to first floor; the bay window to the right is probably early 19th-century. Later 19th-century occupants included a confectioner, plasterer, baker, and blacksmith.
The present right gable-wall looks like a buttress and has no chimney stack. This is because the adjoining house (No. 16) was demolished at some stage and its land used as a builders’ yard: the end wall of No. 18 was presumably rebuilt to make it self-supporting, without the fireplaces and staircase which would have weakened it. As this would have removed all heating from the right-hand cottage, the pair presumably became a single house at the same time (c.1900).
The adjoining No. 20 (below) has a rubblestone front of c.1800, though the doorframe is late 20th-century. Nineteenth-century occupants included the builder and insurance agent James Wickens (1851–81) and solicitor’s clerk W.G. Burton (by 1891).
(Photos by Richard Shaw, Oxfordshire Buildings Record)
Content generated during research for the paperback book 'Burford: Buildings and People in a Cotswold Town' (ISBN 13 : 9781860774881) for the England's Past for Everyone series

