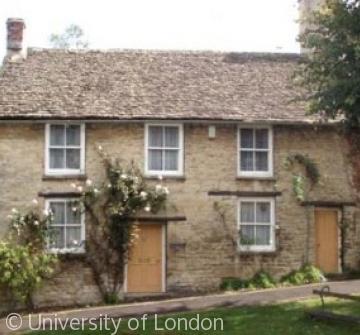The Hill (east): Nos 147-149

At the heart of this building is a 16th-century two-roomed house with a cross-passage behind the left-hand doorway. A kitchen wing was added in the 17th century, and in the 18th a cottage was built at the rear. By 1803 there had been extensive sub-division: the cottage was divided into two, and the kitchen was a separate dwelling. To give access a new doorway was made from the street, its position marked by straight masonry-joints under the left-hand window. The surviving right-hand doorway was inserted later in the 19th century, when the main range was divided between two families. Nineteenth-century censuses list up to 4 or 5 families here, headed (among others) by sweeps, agricultural labourers, paupers, machinists, carpenters, a quarry worker, and a glovemaker. In 1968 the house was almost ruinous, but was rescued and returned to a single dwelling.
See: M Laithwaite, 'The Buildings of Burford', in A Everitt (ed), Perspectives in English Urban History (1973), 88
Content generated during research for the paperback book 'Burford: Buildings and People in a Cotswold Town' (ISBN 13 : 9781860774881) for the England's Past for Everyone series

