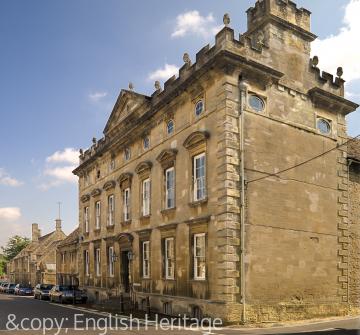Witney Street (south): Nos 30-32 (The Great House)

Dominating what is now a narrow side street of small cottages, The Great House is one of three large gentry houses in Burford, and one of the few Burford buildings with architectural pretensions. In the mid to late 17th century the site was occupied by the Black Boy inn, owned in 1685 by the innholder, chandler, and burgess Thomas Castle (died 1690). The house was probably built sometime between 1695 and 1710 by Thomas’s son John (1655--1727), a prosperous Burford physician prominent in town affairs. The main front range fits those dates stylistically, and John certainly lived here in the 1720s.
As one of the largest houses in the town it continued to be occupied by professionals or gentry. Castle family members lived here until the 1750s, to be succeeded before 1790 (as tenant) by Mrs Sophia Gast -- an associate of the music historian Dr Edward Burney and his daughter Fanny, the novelist. Nineteenth-century occupants included the Burford surgeons Robert Pytt and William Cooke (1820s--60s), Edward Marriott, JP (died 1887), who largely funded the restoration of the parish church, and W.H. Hutton, dean of Winchester 1895--1915.
The house’s main range presents a grand classical frontage to the street, its central door reached up a flight of five steps, and the central three bays crowned by a pediment. The principal floors have elaborate windows with projecting cornice and pulvinated frieze to the surrounds; the ground-floor basement is lit by oeil-de-boeuf windows, and the top floor -- which forms a single long open gallery -- by round ones. Battlemented chimneys and a battlemented parapet are a reference to the family name, a visual pun which is continued in some of the internal decoration.
Two rear (south-west and south-east) wings were added not long afterwards, the former in two stages around 1700--30, and the latter probably c.1720--40. The builder could have been either John Castle or his cousin Edward (died 1758), to whom the house was left in 1727. The additions have obscured some of the earliest internal arrangements, in particular the location of the original stair, since the existing stairway runs from the central entrance hall to landings in the new back wings. The original service rooms were in the basement -- a former kitchen with a blocked fireplace survives on the east, and a bakehouse with three separate hearths and two ovens on the west. Possibly they were left over from the inn, though as the basement arrangements correspond exactly to the room divisions above, it seems more likely that they were created as part of Castle’s house. The only significant later additions were a small rear block and garden door added c.1950, and a studio wing added to the south-east wing in 1994, to house a collection of prints and drawings belonging to the house’s then owner.
Late 17th- or early 18th-century decoration includes an exceptional series of paintings on wooden panelling or wainscotting, encompassing allegorical, devotional and scriptural images. Another panel painting shows the south (garden) side of the house with the back wings already in place, confirming that they were added before c.1730. Recent paint scrapes suggest that the original wainscott may have been the ‘dull red colour’ reported in the early 20th century - although a ‘green room’ faced onto Witney Street in 1726, named presumably from its wall colour or from its furnishings.
(Photo by Mike Hesketh-Roberts, English Heritage)
Content generated during research for the paperback book 'Burford: Buildings and People in a Cotswold Town' (ISBN 13 : 9781860774881) for the England's Past for Everyone series






