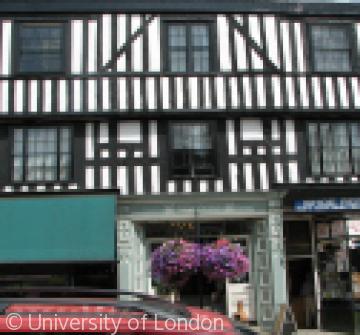Homend, no. 27 & 29

Since it was visited by the RCHM inspector in 1930 this large building has had the 18th century stucco removed to reveal the timber framing.
Built in about 1600 it is a three bay house laid out on a north-south axis parallel with the street.. Formerly known as Cinema House, it now houses three small shops. It has two storeys plus an attic storey that was raised in the 18th century to incorporate sash windows. It seems likely that the house was built with three gables in the attic storey and that these were removed when the front (and the back) walls were raised in height. The original layout of the ground floor is uncertain, however, probably by the 18th century, there was a central principal doorway in place with a doubled flight of about eight steps leading up from street level. This indicates that the ground floors in the building must have been lowered to their present levels.
On the assumption that there was a first floor jetty, the 18th century work would have involved underbuilding the front.
The timber framing at first-floor level has close studding and a double row of horizontal rails. The three sash windows have been inserted in the primary window openings although the latter were both wider and had higher sills. On each side of each window there are blocked openings for small secondary windows.
At the top floor level there is close studding below the later sash windows. The rail above this studding is ovolo moulded and projects slightly; it is either the primary wallplate originally at eaves level or it formed the tie beam for a series of three gables. Above the close studding there is framing that relates to the raising of the roof in the 18th century.
In the process of refronting in the 18th century the consoles under the second-floor jetty, which are carved from the tops of the posts, were in part hacked back. What remains is enough to indicate that they are similar in form and decoration to others in Ledbury. The bressumer at second-floor level has a double ovolo moulding.
The 18th century features that remain are a moulded plaster ceiling high above the stairwell and a plaster ceiling now mostly in the south shop. The 18th century moulded cornice also survives at the present eaves level.
The 20th century re-modelling of the building included opening up the centre to create a foyer that led through to a cinema at the rear and inserting shop fronts on each side.
NGR: SO 7105 3782
Royal Commission on Historic Monuments, Herefordshire, II East, 32.
Content generated during research for two paperback books 'Ledbury: A Market Town and its Tudor Heritage' (ISBN 13 : 978-1-86077-598-7) and 'Ledbury: People and Parish before the Reformation' (ISBN 13 : 978-1-86077-614-4) for the England's Past for Everyone series

