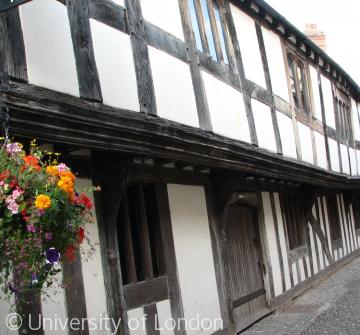The Old Grammar School

This five-bay, timber framed, two-storey range, laid out on an approximate east-west orientation, is a fine example of a timber-framed Tudor building of the late 15th century. The figures of 1480 –1520 have been suggested. [Wallis, J.D. & Wood, G.C. p.5] It has a deep jetty along the south side. The building, which was restored in 1977/8 near to its original form, clearly had some public function rather than being purely domestic. It has been suggested that it may have been built as a guild hall and only later used as a grammar school [ Wallis, J.D. & Wood, G.C.]. Early on it became a school of chantry foundation (a place where prayers were said and masses sung for the benefit of the donor). It was re-founded in the 16th century and was later re-endowed and renamed the King Edward VI Grammar School. The school finally closed around 1860.
An unusual feature is the smoke bay at the west end, which may have had a service function; that and the position of the offset cross passage tends to support the proposition that the west end bay was the ‘low’ end of the building and that the east end bay, with its separate entrance, was the high end. This is in contrast to the published view. [v. Wallis, J.D. & Wood, G.C. pp 20-23 (by S.R. Jones) for further details.]
Sources:
RCHM 67. HSM 315. SO7117 3773. Wallis, J.D. & Wood, G.C.
Content generated during research for two paperback books 'Ledbury: A Market Town and its Tudor Heritage' (ISBN 13 : 978-1-86077-598-7) and 'Ledbury: People and Parish before the Reformation' (ISBN 13 : 978-1-86077-614-4) for the England's Past for Everyone series









