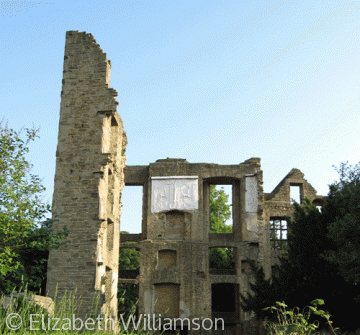Hardwick Old Hall: History and Architecture

The Old Hall at Hardwick survives only as a shell, with remnants of its plaster decoration. The building probably incorporates the manor house begun by James Hardwick (1525-1580), to which his sister Bess made radical alterations in the 1580s. Bess did not abandon the Old Hall in favour of her New Hall, which was mostly complete by1597. She used both and some rooms remained habitable until the end of the 18th century. Gradually though, as no major building work was carried out, much of the structure became unstable and eventually ruinous. In the 1960s the structure of the Old Hall was consolidated making it possible for the first time for visitors to walk through the ruins. English Heritage continues to open them to the public.
Evidence about the early history of the Old Hall is scant but recent examination of the ruins has concluded that its south and west walls predate Bess's campaign of building in the 1580s and may belong to the previous house.Bess's rebuilding involved adding two towering wings, which flank the hall. The topmost floors of the wings contained state rooms for formal entertaining, lit by tall windows which command views of the countryside. Each suite of state rooms had its own great chamber, an unusual and unexplained feature. The west wing had the The Hill Great Chamber and the east one the Forest Great Chamber (pictured). The remains of lavish plasterwork decoratioin can still be seen today.
Content generated during research for the paperback book 'Hardwick: A Great House and its Estate' (ISBN 13 : 978-1-86077-544-4) for the England's Past for Everyone series




