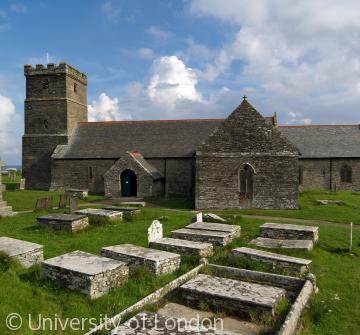Parish Church of St Materiana, Tintagel

St Materiana is the best example of a small Norman parish church in Cornwall, due to the unparalleled survival of both Norman doorways and a high proportion of its original windows. However the previous interpretation of this church being a Norman cruciform church have now been challenged by the recent discoveries. The building is now seen as having a Norman nave and chancel plus a slightly later Norman north chapel. The transepts seem to have been planned in the late 12th century but were not constructed until the 13th century, firstly the north transept, then the longer south transept by about 1300. The tower is 15th century, having original Perpendicular features (paneled tracery) so not 14th century as had previously been claimed.
Tintagel’s church is remote from the village, set in a very prominent promontory on the north coast, closer to the medieval castle than to the village. This remoteness, an open landscape, and the sea beyond, and the character of its simple slate chest tombs south of the building make a dramatic frame for the church, which appears to grow out of the landscape due to its lowly scale.
The church is built from shallow quarried local slate-stone, the stones of generally small size and tightly fitted together as is typical of early masonry. The tower is built from larger pieces of slate-stone that are laid as much as possible to continuous courses.
The original 12th century church was a simple nave and chancel plan, however there have been many developments over the centuries. A small chapel in the form of a transept at the north side of the chancel was added later in the 12th century, to be followed by the addition of the north transept in the mid 13th century, with the longer south transept added probably around 1300. A west tower is the final medieval addition, possibly early-mid 15th century but the square hood-moulds of the windows of the upper stage suggest a later 15th century date. The most recent additions being the widening of a small ‘aisle’ to the north of the choir in 19th century as well as the arch leading to it. There was also the addition of some external windows in the mid and late 19th century.
The internal walls have been stripped of plaster as a desperate measure to alleviate damp. Lime-wash now covers the bare stonework so that the most of the diagnostic features that became visible when the walls were bare are still discernable.
The most interesting internal features are those that were added in the 12th and 13th centuries. The nave walls are 12th century and in the south wall of the nave, west of the south doorway is the deep embrasure of a 12th century window. Both the south doorway and the north doorway are Norman, as are the window openings on either side of a wide inserted window opening east of the south doorway.
A variety of fittings have been added at varrying times, including an inscribed Roman stone re-sited against the south wall of the south transept, a reassembled Norman font and an early 16th century oak rood screen.
Content derived from research undertaken as part of the Victoria County History project










