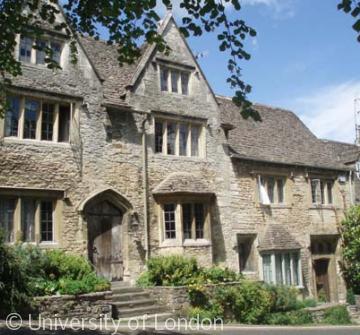The Hill (west): Nos 160-162

Both houses contain medieval cores behind later façades, which were further remodelled in the 20th century. The roof structure of No. 160 (right) is 15th-century, and a 16th-century window survives on the ground floor. Much of the front is 20th-century, however, including the first-floor windows and bay window. The location of the original doorway is unclear, the existing 20th-century doorway having been inserted into the 16th-century window opening.
At No. 162 (left) the cruck-framed roof has been tree-ring dated to 1459, and the front door is 16th-century with original ironwork. The distinctive twin gables are from a 17th-century refronting, probably when fireplaces and chimneys were introduced. From the mid 17th to mid 18th century the house was associated with the King family, and from 1774 to 1834 with the Beals (none necessarily resident). By 1778 it was evidently two dwellings, and by 1835 it was three, occupied by a shoemaker, stonemason, and widow. It remained subdivided until the 1870s. In 1928 E.J. Horniman of The Priory bought and extensively restored it, as he did several other Burford houses. Most of the window stonework is of that period.
A small cottage yard nearby was recorded intermittently during the 19th century, variously called Beal's, Bowl's, or Godfrey's Yard (the last two names apparently from occupants of No. 160). Up to two households were recorded, including a blacksmith, labourer, and washerwoman.
See: Listed Building Description; RH Gretton, The Burford Records (1920), 450, 459
Content generated during research for the paperback book 'Burford: Buildings and People in a Cotswold Town' (ISBN 13 : 9781860774881) for the England's Past for Everyone series


