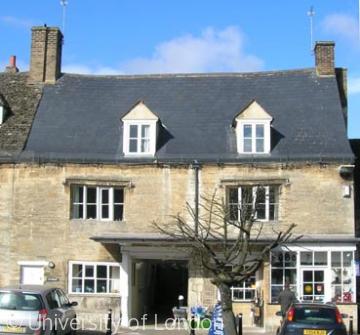High Street (west): nos 28 and 32

This smart 17th-century façade of neatly squared limestone blocks, with characteristic drip-moulds over the first-floor windows, probably unites two separate 16th-century houses. A small diamond-mullion window from one of them is still visible off the large (20th-century) central passageway. A watercolour of 1821 by J.C. Buckler shows two large gabled dormers (now gone) and two plain central doorways, perhaps inserted as part of a recent re-division into two cottages. The house remained divided throughout the 19th century, occupied by labourers and tradespeople including an earthenware dealer, butchers, grocers, a cordwainer, and a hairdresser.
The present wide opening dates from the building's use as a garage in the 20th century. The canopy roof covered petrol pumps on the plinth beneath, and the small front window opened to the pay-kiosk. The shopfronts were inserted in 1960, probably around the time that Welsh slates were laid on the roof. The garage closed in the 1970s and the site was redeveloped, with two shops in the front part and domestic premises behind.
(Photo by Michael and Rosemary Howden, Oxfordshire Buildings Record)
See: M Laithwaite,'Buildings of Burford', in A Everitt (ed), Perspectives in English Urban History (1973) 4
Content generated during research for the paperback book 'Burford: Buildings and People in a Cotswold Town' (ISBN 13 : 9781860774881) for the England's Past for Everyone series


