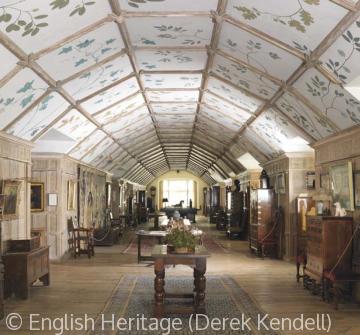Country house design

The desire to introduce fashionable features, such as a top-floor long gallery, into country houses demanded new solutions to make them possible. At Parham, the roof over the main range was designed to create an unobstructed attic with sufficient head room, so to be used as one of the most important and most visited rooms in the house. It was decorated in a style similar to that of the hall and great chamber. The original roof is a remarkable survival of Elizabethan carpentry, though the plaster ceiling decorated by Oliver Messel is 20th-century.
Content generated during research for the paperback book 'Parham: An Elizabethan House and its Restoration' (ISBN 978-1-86077-485-0) for the England's Past for Everyone series





