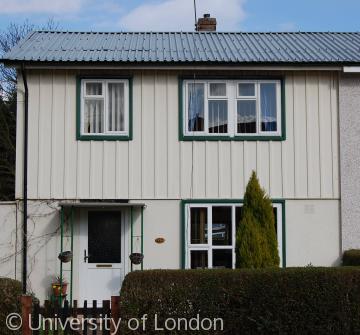The BISF House

The BISF house, designed by Frederich Gibberd and Donovan Lee following the Burt Committee report of autumn 1945 on experimental housing types, was endorsed by the Government and a special company, British Steel Homes Ltd was formed to develop and build houses throughout the UK[1]. At Corby, the type A1 BISF house, of which 35,000 were built nationwide between 1944-1950[2], formed the majority of the 1500 houses hastily constructed to the north west of the Stewarts and Lloyds estate in the post war years prior to New Town designation. The sites for these houses were prepared by Messrs J. Mowlem and Sons, relying heavily on German POWs for labour[3].
The BISF type A1 house was on 2 floors and constructed as either a semi-detached or terraced house of 89.18m2.[4] At Corby each BISF dwelling was retained as a 2 floor semi-detached house and not subdivided into apartments (as they were in Scotland), no doubt in an attempt to provide a standard of accommodation comparable in size to those constructed by Stewarts and Lloyds. The external walls of the ground floor were of a cement render applied to metal laths, whilst the walls of the first floor were constructed using vertical steel sheeting, fixed to rails and bolted to vertical channels which extend to join the laths below[5]. In many cases, the sheet steel upper walls of the BISF houses were rendered and ‘cracking’ of this render, along with wall cavity fires were common problems associated with this kind of prefabricated house. However at Corby the majority of the BISF houses are un-rendered, with examples where the sheet steel and cover strips have been highlighted as an architectural feature, such as on Dovedale Road.
[1] The Scottish Building Directorate, A Guide to non-traditional Housing in Scotland (2001), 220 [2] H. Harrison, S. Mullin, B. Reeves & A. Stevens, Non-Traditional Houses-Identifying non-Traditional Houses in the UK 1918-75 (2004), 34 [3] TNA: PRO HLG 104 [4] Scottish Building Directorate, Non-traditional Housing in Scotland , 220 [5] Ibid p222
Content derived from research undertaken as part of the Victoria County History project




